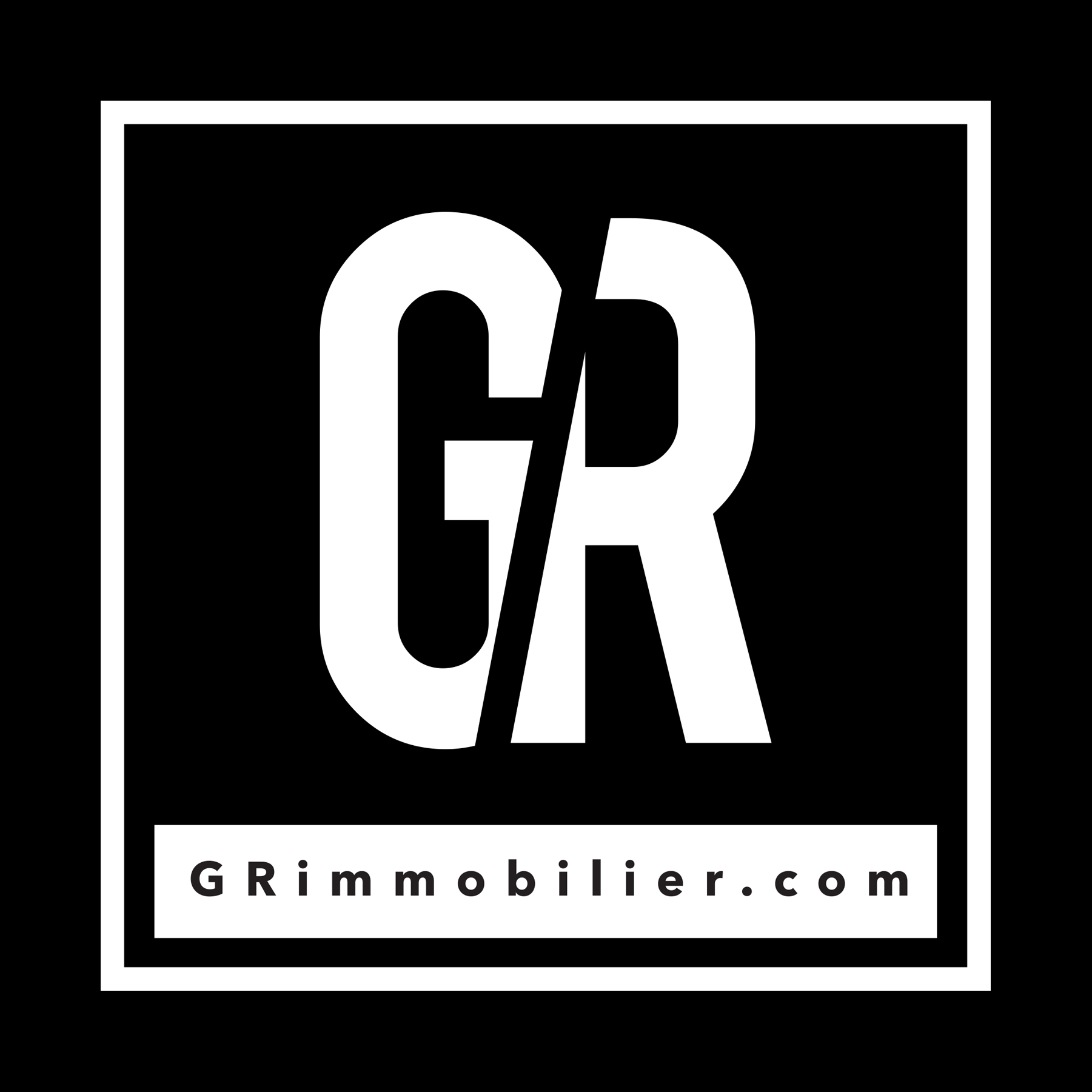Help
Enter the mortgage amount, the amortization period and the interest rate, then click «Calculate Payment» to obtain the periodic payment.
- OR -
Specify the payment you wish to perform and click «Calculate principal» to obtain the amount you could borrow. You must specify an interest rate and an amortization period.
Info
*Results for illustrative purposes only.
*Rates are compounded semi-annually.
It is possible that your payments differ from those shown here.
Description
Maison intergénérationnelle, vous bénéficiez dans l'unité principale de trois chambres au rez-de-chaussée avec une autre pièces au sous-sol pouvant servir de 4e chambre et/ou de salle familial, une salle d'eau et une salle de lavage au sous-sol, dans la partie bi-génération vous aurez un 3 1/2 spacieux et lumineux avec son entrée indépendante. Propriété idéale pour les familles qui souhaitent vivre ensemble tout en ayant leur propre espace ou pour obtenir un revenus supplémentaires. De plus, le fait qu'elle soit située dans un secteur recherché et à proximité de toutes les commodités est un atout majeur.
Description sheet
Rooms and exterior features
Inclusions
Exclusions
Features
Assessment, Taxes and Expenses


Photos - No. Centris® #19173989
2404, Rue Carnac, Mascouche J7K 0A1
 Frontage
Frontage  Frontage
Frontage  Frontage
Frontage  Hallway
Hallway  Kitchen
Kitchen  Kitchen
Kitchen  Overall View
Overall View  Dining room
Dining room Photos - No. Centris® #19173989
2404, Rue Carnac, Mascouche J7K 0A1
 Dining room
Dining room  Dining room
Dining room  Dining room
Dining room  Dining room
Dining room  Living room
Living room  Living room
Living room  Corridor
Corridor  Overall View
Overall View Photos - No. Centris® #19173989
2404, Rue Carnac, Mascouche J7K 0A1
 Primary bedroom
Primary bedroom  Bedroom
Bedroom  Bedroom
Bedroom  Bathroom
Bathroom  Bedroom
Bedroom  Laundry room
Laundry room  Frontage
Frontage  Hallway
Hallway Photos - No. Centris® #19173989
2404, Rue Carnac, Mascouche J7K 0A1
 Living room
Living room  Living room
Living room  Living room
Living room  Corridor
Corridor  Kitchen
Kitchen  Kitchen
Kitchen  Dining room
Dining room  Overall View
Overall View Photos - No. Centris® #19173989
2404, Rue Carnac, Mascouche J7K 0A1
 Dining room
Dining room  Dining room
Dining room  Overall View
Overall View  Primary bedroom
Primary bedroom  Bathroom
Bathroom  Bathroom
Bathroom  Patio
Patio  Backyard
Backyard Photos - No. Centris® #19173989
2404, Rue Carnac, Mascouche J7K 0A1
 Backyard
Backyard 















































