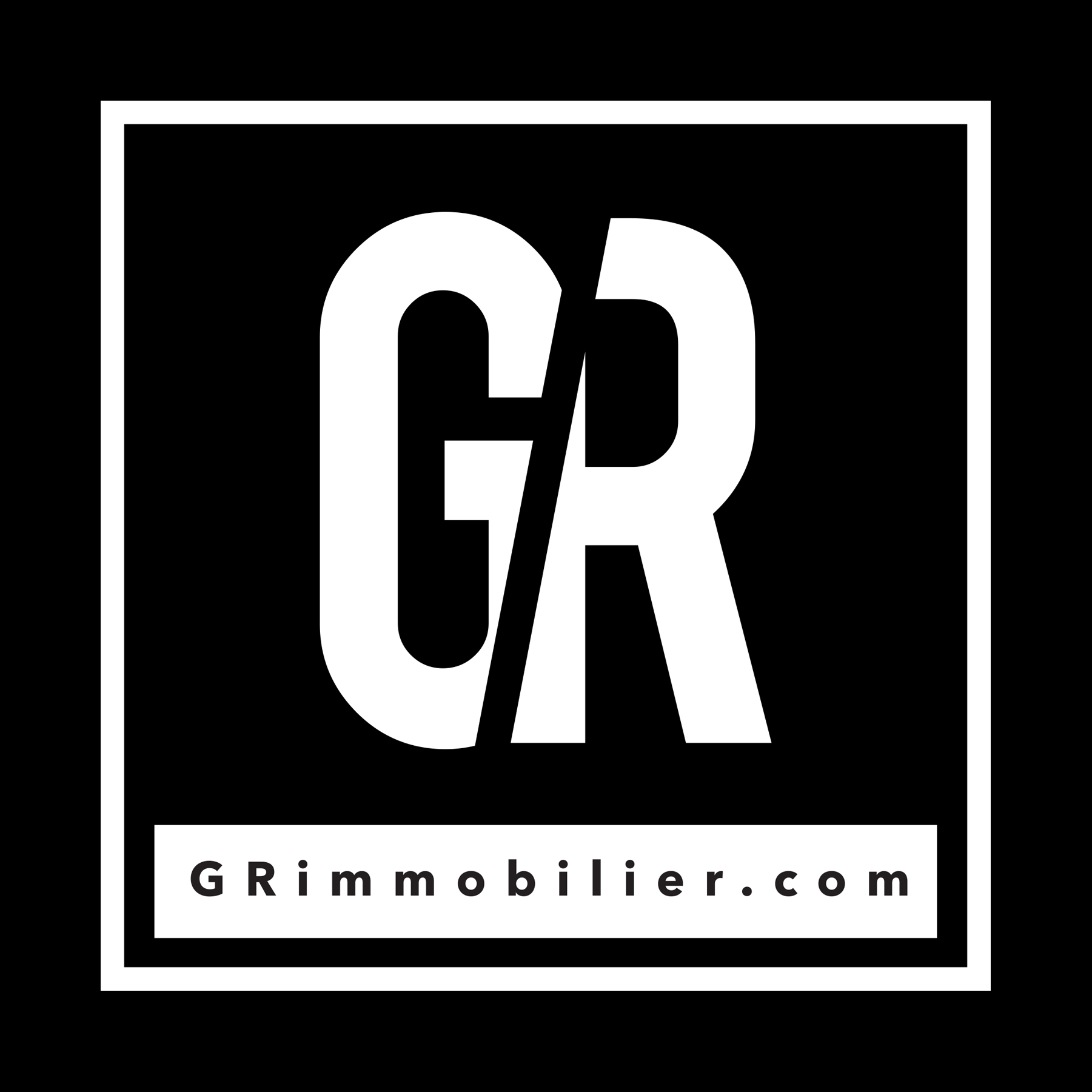Two or more storey
231, Rue André-Le Nôtre, Mascouche J7K 0W7
Help
Enter the mortgage amount, the amortization period and the interest rate, then click «Calculate Payment» to obtain the periodic payment.
- OR -
Specify the payment you wish to perform and click «Calculate principal» to obtain the amount you could borrow. You must specify an interest rate and an amortization period.
Info
*Results for illustrative purposes only.
*Rates are compounded semi-annually.
It is possible that your payments differ from those shown here.
Description
Luxueuse résidence de grande superficie habitable, superbe cuisine avec îlot de 4' x 8' et comptoir de quartz, 4 grandes chambres, 2 salles de bain, 1 salle d'eau et une salle de lavage indépendante, foyer, plafond de 9' au rdc et 8' au sous-sol, système de chauffage au gaz naturel, thermopompe centrale, garage de 15' de large, piscine creusée chauffée, cabanon avec espace bar, système d'irrigation. Secteur très recherché près du ''Parc de la Seigneurie'' avec étang, pistes cyclables, sentiers pédestres en forêt, à pied d'une école primaire et garderie, près de tous les commerces. Facile d'accès à l'aut. 25 & 640 et transports en commun.
Description sheet
Rooms and exterior features
Inclusions
Exclusions
Features
Assessment, Taxes and Expenses


Photos - No. Centris® #13131698
231, Rue André-Le Nôtre, Mascouche J7K 0W7
 Frontage
Frontage  Frontage
Frontage  Frontage
Frontage  Frontage
Frontage  Overall View
Overall View  Kitchen
Kitchen  Kitchen
Kitchen  Kitchen
Kitchen Photos - No. Centris® #13131698
231, Rue André-Le Nôtre, Mascouche J7K 0W7
 Kitchen
Kitchen  Kitchen
Kitchen  Kitchen
Kitchen  Kitchen
Kitchen  Kitchen
Kitchen  Kitchen
Kitchen  Kitchen
Kitchen  Kitchen
Kitchen Photos - No. Centris® #13131698
231, Rue André-Le Nôtre, Mascouche J7K 0W7
 Kitchen
Kitchen  Kitchen
Kitchen  Overall View
Overall View  Overall View
Overall View  Dining room
Dining room  Dining room
Dining room  Dining room
Dining room  Dining room
Dining room Photos - No. Centris® #13131698
231, Rue André-Le Nôtre, Mascouche J7K 0W7
 Dining room
Dining room  Overall View
Overall View  Overall View
Overall View  Overall View
Overall View  Living room
Living room  Living room
Living room  Living room
Living room  Living room
Living room Photos - No. Centris® #13131698
231, Rue André-Le Nôtre, Mascouche J7K 0W7
 Living room
Living room  Living room
Living room  Living room
Living room  Primary bedroom
Primary bedroom  Bedroom
Bedroom  Bedroom
Bedroom  Bathroom
Bathroom  Bathroom
Bathroom Photos - No. Centris® #13131698
231, Rue André-Le Nôtre, Mascouche J7K 0W7
 Bathroom
Bathroom  Bathroom
Bathroom  Bathroom
Bathroom  Family room
Family room  Family room
Family room  Family room
Family room  Family room
Family room  Bedroom
Bedroom Photos - No. Centris® #13131698
231, Rue André-Le Nôtre, Mascouche J7K 0W7
 Bedroom
Bedroom  Bathroom
Bathroom  Bathroom
Bathroom  Pool
Pool  Pool
Pool  Overall View
Overall View  Back facade
Back facade  Pool
Pool Photos - No. Centris® #13131698
231, Rue André-Le Nôtre, Mascouche J7K 0W7
 Pool
Pool  Overall View
Overall View  Overall View
Overall View 

































































