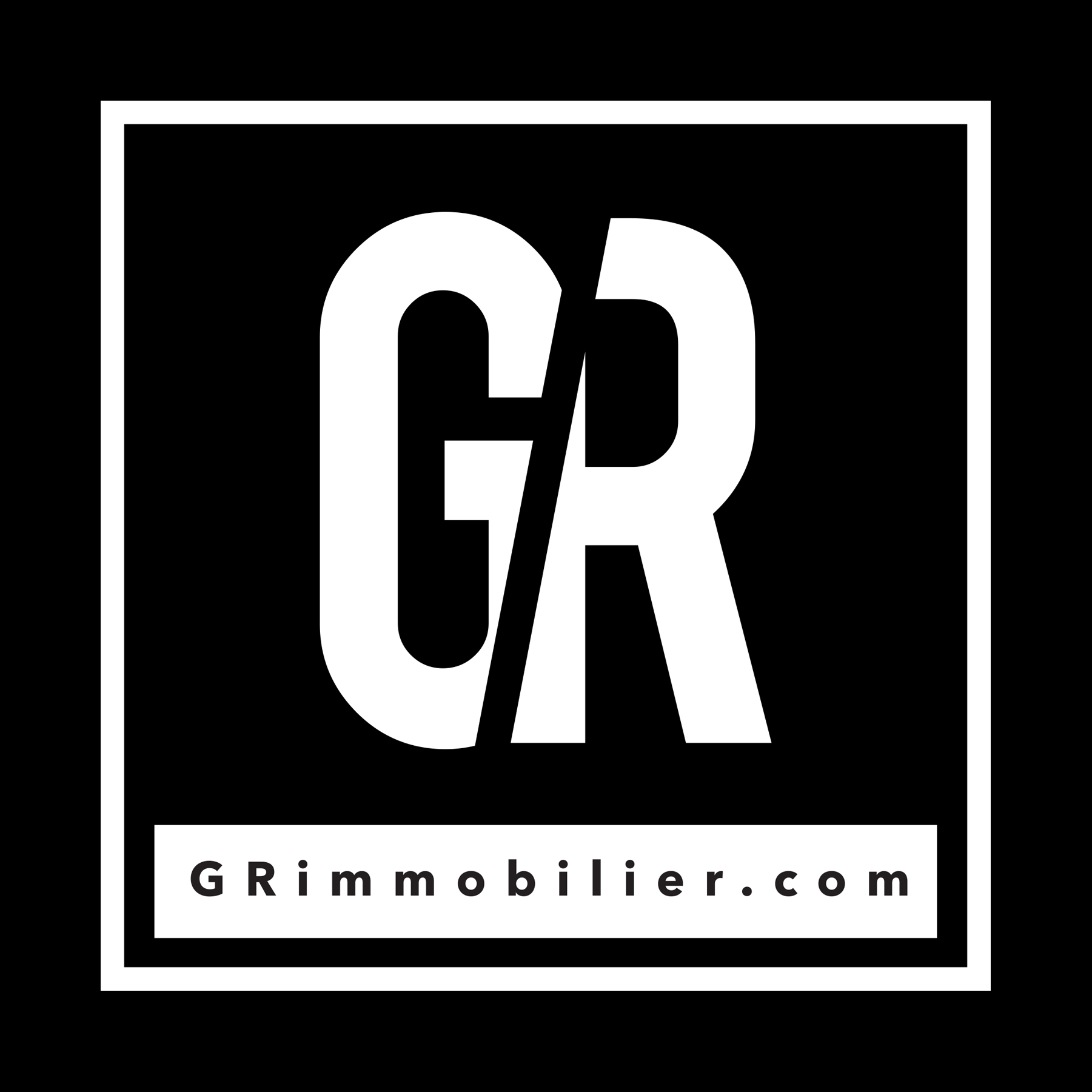Two or more storey
1461, Rue Barott, Mascouche J7L 0E7
Centris® #18380466
$ 569,000
Help
Enter the mortgage amount, the amortization period and the interest rate, then click «Calculate Payment» to obtain the periodic payment.
- OR -
Specify the payment you wish to perform and click «Calculate principal» to obtain the amount you could borrow. You must specify an interest rate and an amortization period.
Info
*Results for illustrative purposes only.
*Rates are compounded semi-annually.
It is possible that your payments differ from those shown here.
Description sheet
Nb. of rooms
11
Nb. of bedrooms
3
Nb. of bathrooms and powder rooms
1 + 1
Building type
Attached
Property type
Two or more storey
Year built
2020
Building size
6.40 X 13.01 meters
Living area
Lot size
6.40 X 30 meters
Lot area
192 square meters
Quebec cadastre
Rooms and exterior features
Level
Room
Sizes
Floor covering
Additional informations
Ground floor
Hallway
6x7 P
Ceramic tiles
Kitchen
13.3x12.6 P
Ceramic tiles
Dining room
9x11 P
Ceramic tiles
Living room
11x15 P
Ceramic tiles
Washroom
3.4x6.4 P
Ceramic tiles
Storage
6x9 P
Ceramic tiles
2nd floor
Primary bedroom
12.6x13 P
Floating floor
Bedroom
15.4x11 P
Floating floor
Bedroom
9.4x14 P
Floating floor
Bathroom
8.4x12.6 P
Ceramic tiles
Laundry room
8.10x5 P
Ceramic tiles
Top
Inclusions
fixtures, luminaires, hotte de cuisine, échangeur d'air, foyer au gaz naturel, thermopompe murale,
Exclusions
stores, rideaux
Features
Basement
No basement
Basement foundation
Concrete slab on the ground
Bathroom / Washroom
Seperate shower
Cupboard
Melamine
Driveway
Asphalt
Equipment available
Wall-mounted heat pump
Garage
Attached
Heated
Single width
Hearth stove
Gaz fireplace
Heating energy
Electricity
Heating system
Electric baseboard units
Parking
Garage : 1
Rental appliances
Water heater : 1
Roofing
Asphalt shingles
Sewage system
Municipal sewer
Water supply
Municipality
Window type
Crank handle
Windows
PVC
Zoning
Residential
Assessment, Taxes and Expenses
Municipal assessment
Year
2024
Building assessment
N/A
Lot assessment
N/A
Total
$ 0
Annual taxes and Expenses
Municipal Taxes
$ 3,233
School taxes
$ 236
Total
$ 3,469
Top

Joël Groleau
Real Estate Brokers
GROUPE SUTTON SYNERGIE INC.
Real Estate Agency
514-885-1785

Steve Robitaille
Real Estate Broker
GROUPE SUTTON SYNERGIE INC.
Real Estate Agency
514-207-4176
450-914-4872
Photos - No. Centris® #18380466
1461, Rue Barott, Mascouche J7L 0E7
 Frontage
Frontage  Frontage
Frontage  Frontage
Frontage  Frontage
Frontage  Hallway
Hallway  Corridor
Corridor  Washroom
Washroom  Washroom
Washroom Photos - No. Centris® #18380466
1461, Rue Barott, Mascouche J7L 0E7
 Kitchen
Kitchen  Kitchen
Kitchen  Kitchen
Kitchen  Kitchen
Kitchen  Kitchen
Kitchen  Kitchen
Kitchen  Other
Other  Overall View
Overall View Photos - No. Centris® #18380466
1461, Rue Barott, Mascouche J7L 0E7
 Overall View
Overall View  Kitchen
Kitchen  Kitchen
Kitchen  Dining room
Dining room  Dining room
Dining room  Living room
Living room  Living room
Living room  View
View Photos - No. Centris® #18380466
1461, Rue Barott, Mascouche J7L 0E7
 Corridor
Corridor  Corridor
Corridor  Primary bedroom
Primary bedroom  Primary bedroom
Primary bedroom  Primary bedroom
Primary bedroom 

 Laundry room
Laundry room Photos - No. Centris® #18380466
1461, Rue Barott, Mascouche J7L 0E7
 Bedroom
Bedroom  Bedroom
Bedroom  Bedroom
Bedroom  Bedroom
Bedroom  Bedroom
Bedroom  Bathroom
Bathroom  Bathroom
Bathroom  Bathroom
Bathroom Photos - No. Centris® #18380466
1461, Rue Barott, Mascouche J7L 0E7
 Bathroom
Bathroom  Bathroom
Bathroom  Backyard
Backyard  Backyard
Backyard  Backyard
Backyard  Backyard
Backyard 




















































