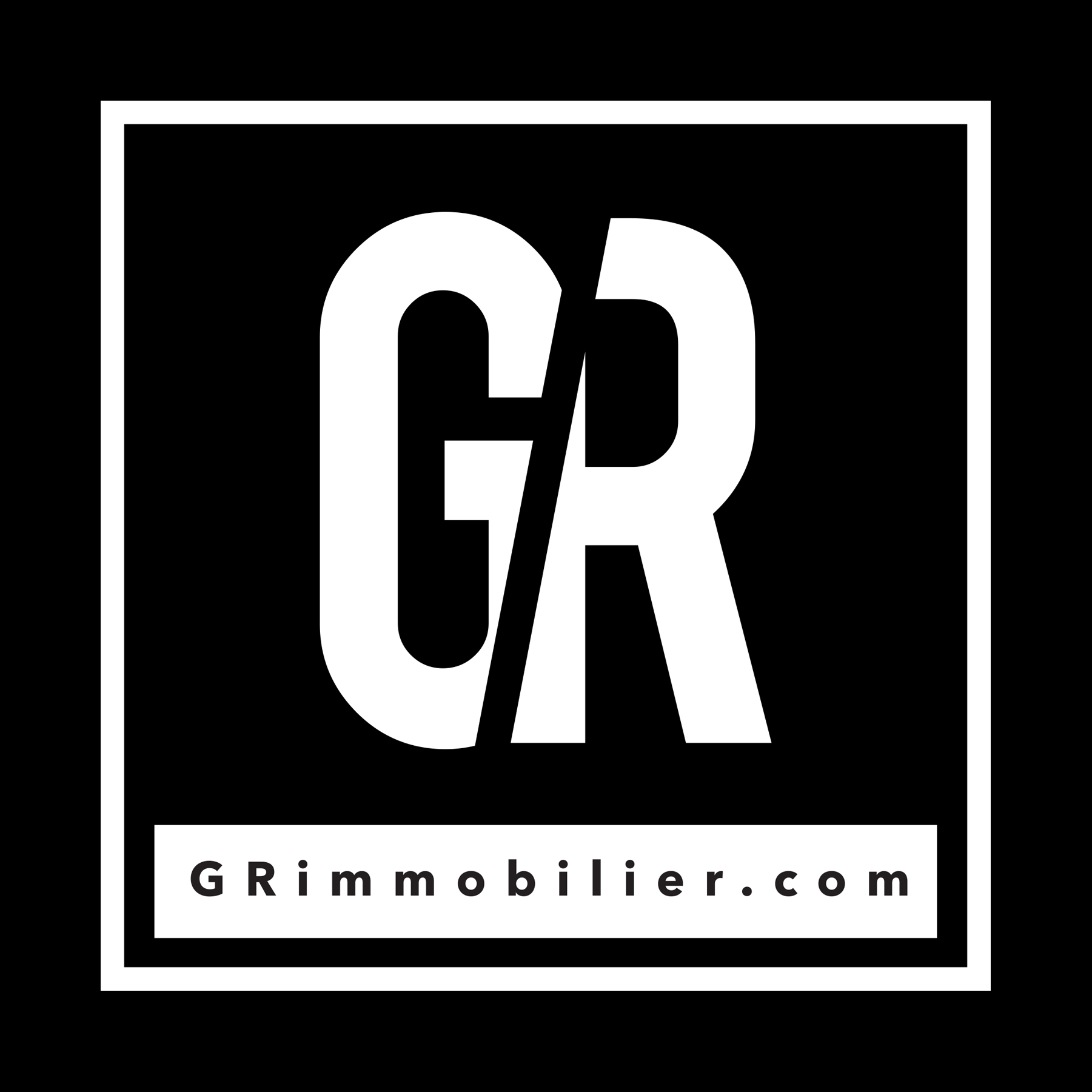Two or more storey
1289, Rue des Plantes, Mascouche J7L 1S1
Help
Enter the mortgage amount, the amortization period and the interest rate, then click «Calculate Payment» to obtain the periodic payment.
- OR -
Specify the payment you wish to perform and click «Calculate principal» to obtain the amount you could borrow. You must specify an interest rate and an amortization period.
Info
*Results for illustrative purposes only.
*Rates are compounded semi-annually.
It is possible that your payments differ from those shown here.
Description
WOW WOW WOW, rareté sur le marché, vous chercher une superbe maison rénové un grand terrain intime, des garages, de l'espace pour accueillir vos véhicules et avoir énormément de rangement, voici votre propriété. De plus, vous obtiendrez une magnifique cour entièrement aménagé avec son superbe patio pour accueillir vos invités, piscine, coin spa, coin feu et en surplus un terrain de volleyball. Superbe secteur intime (cul de sac avec boisé au bout de la rue), terrain avec haies de cèdres et végétation, vous serez à proximité de tous: parc, écoles primaires et secondaire, piste cyclable, accès routier, commerces.
Description sheet
Rooms and exterior features
Inclusions
Exclusions
Features
Assessment, Taxes and Expenses


Photos - No. Centris® #21954291
1289, Rue des Plantes, Mascouche J7L 1S1
 Frontage
Frontage  Frontage
Frontage  Frontage
Frontage  Garage
Garage  Hallway
Hallway  Living room
Living room  Living room
Living room  Living room
Living room Photos - No. Centris® #21954291
1289, Rue des Plantes, Mascouche J7L 1S1
 Overall View
Overall View  Overall View
Overall View  Dining room
Dining room  Dining room
Dining room  Dining room
Dining room  Kitchen
Kitchen  Kitchen
Kitchen  Kitchen
Kitchen Photos - No. Centris® #21954291
1289, Rue des Plantes, Mascouche J7L 1S1
 Kitchen
Kitchen  Overall View
Overall View  Bathroom
Bathroom  Laundry room
Laundry room  Staircase
Staircase  Primary bedroom
Primary bedroom  Primary bedroom
Primary bedroom  Bedroom
Bedroom Photos - No. Centris® #21954291
1289, Rue des Plantes, Mascouche J7L 1S1
 Bathroom
Bathroom  Bathroom
Bathroom  Bathroom
Bathroom  Family room
Family room  Family room
Family room  Staircase
Staircase  Family room
Family room  Family room
Family room Photos - No. Centris® #21954291
1289, Rue des Plantes, Mascouche J7L 1S1
 Family room
Family room  Family room
Family room  Family room
Family room  Bedroom
Bedroom  Bathroom
Bathroom  Bathroom
Bathroom  Garage
Garage  Garage
Garage Photos - No. Centris® #21954291
1289, Rue des Plantes, Mascouche J7L 1S1
 Garage
Garage  Garage
Garage  Patio
Patio  Patio
Patio  Patio
Patio  Patio
Patio  Patio
Patio  Patio
Patio Photos - No. Centris® #21954291
1289, Rue des Plantes, Mascouche J7L 1S1
 Hot tub
Hot tub  Hot tub
Hot tub  Pool
Pool  Pool
Pool  Backyard
Backyard  Backyard
Backyard  Backyard
Backyard 





























































